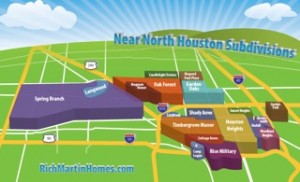Guidelines for New Construction in Historic Heights
Guidelines for New Construction just Issued
The pdf of the Guidelines can be downloaded here. These guidelines are part of the comprehensive Preservation Guidelines I wrote about previously.
Building a new home within the boundaries of a Houston Historic District has always been challenging…a guessing game. What is allowed and not allowed? The only way to know is to present your plans and see if they are approved. If not, you get suggestions and try again.
The image below is just one page of the 18 page Guidelines for New Construction proposed for Houston Heights Historic Districts.

Rules for New Construction-Page 1 of 18 page guidelines
The page above was taken from the 18 page guideline for new construction. It shows the requirements needed to get the Certificate of Appropriateness to build in a historic district.
Some of the Design Guidelines are qualitative; subject to interpretation. Others are quantitative; you either meet these guidelines or you do not.
- Some of these quantitative measurements have to do with lot coverage: Setbacks, Maximum Floor Area Ratio, Maximum Lot Coverage,
- Some of them keep a building from looming over other homes: Eave Height, Building Wall Height, Garage Ridge Height, Front Wall Width and Offsets, Side Wall Length and Offsets, Porch Eave Height.
- The esthetics of porches are considered too: Front Porch Width and Depth.
If you are a builder, architect or home designer in the Heights, this should be your bible. These guidelines are a draft. They are to be presented to residents of of Heights on June 20th, at the Heights Fire Station.
A quote from the guidelines shows what they hope to achieve in new construction.
New construction should reflect the time period in which they were
built. While many people think that new buildings in a historic district
should look “historic,” best practices in historic preservation — in
place for more than 50 years, and applied all over the United States
— encourage new buildings and additions to look new.
Designs should be “differentiated but compatible.” Attempts to
design new “historic” buildings often fail because of inaccurate
scale, proportions, and detailing. Instead, new buildings and
additions or changes to noncontributing structures should either
incorporate new design elements with traditional building forms, or
utilize traditional design elements but apply those to unconventional
or contemporary building forms. Either approach, if executed well,
can result in the design being compatible with the context area but
still easily identifiable as new.
See my page on Heights Historic Districts for maps and descriptions.











