Heights Historic District Home Renovation
HDT Builders’ Latest Historic District Home Remodel is Complete
Remodeling a house in a historic district is not for the fainthearted. There are a lot of hoops to jump through and the rules aren’t always well-defined. However, this is HDT Builders’ third Heights Historic District home remodel, this one under the new guidelines: 1515 Harvard St.
HDT typically build a couple of new homes per year in the Heights (their latest new construction was 705 E 10th 1/2 St) but if they find a cool old home to renovate, they will do that too. I think this is their most daunting project so far but the result is a stunning home.
1515 Harvard St. is priced at $1,400,000. It is 3200 SF + unfinished room over garage. 3 bedrooms/2.5 baths plus a sitting room and an unfinished room over the parking pavilion.
Details here: https://www.har.com/s/52A54E0C5f
This solid brick (double brick walls, not brick veneer) Renaissance Revival* home is different from other Houston Heights houses. There are lots of Craftsman Style homes and older Victorians, but nothing like this house. The brick arches are very distinctive. They were kept as original as possible per historic guidelines. This meant removing the boxed-in addition to the front porch, restoring all the arched windows and following Heights Historic Guidelines in the process.
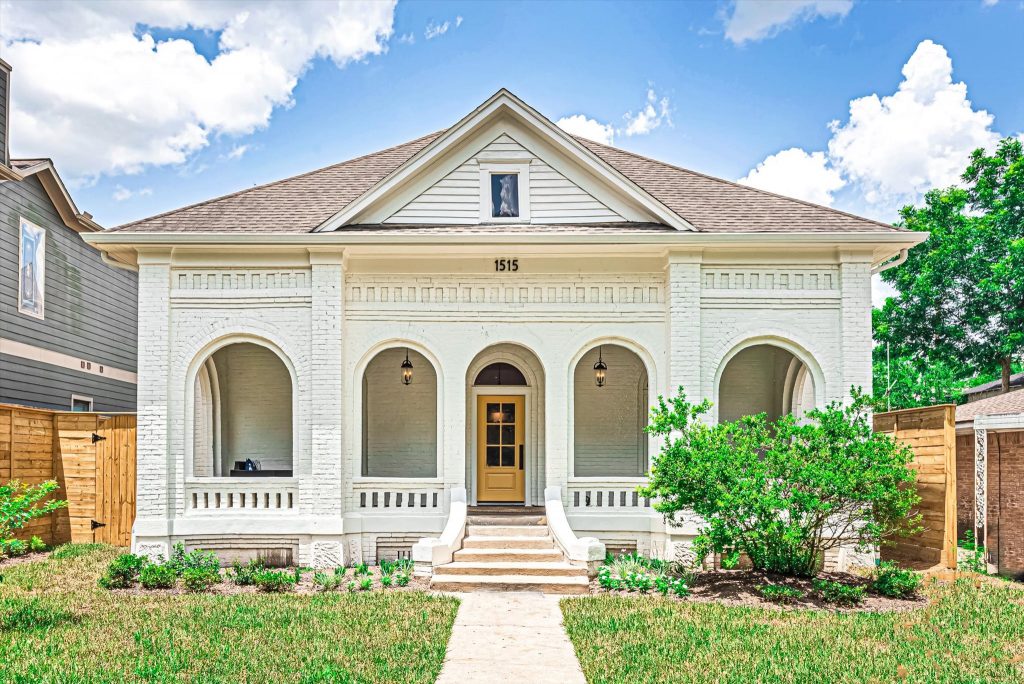
1515 Harvard – a Heights Historic District Home
The original house looked imposing from the street (run down, but still imposing) but was actually less than a thousand SF. With the 2 story addition it is now 3200 SF and earns its impressive look. There is also an unfinished room over the parking. Dee painted the front door yellow in homage to the years the house spent as this color.
“Before” is shown below.
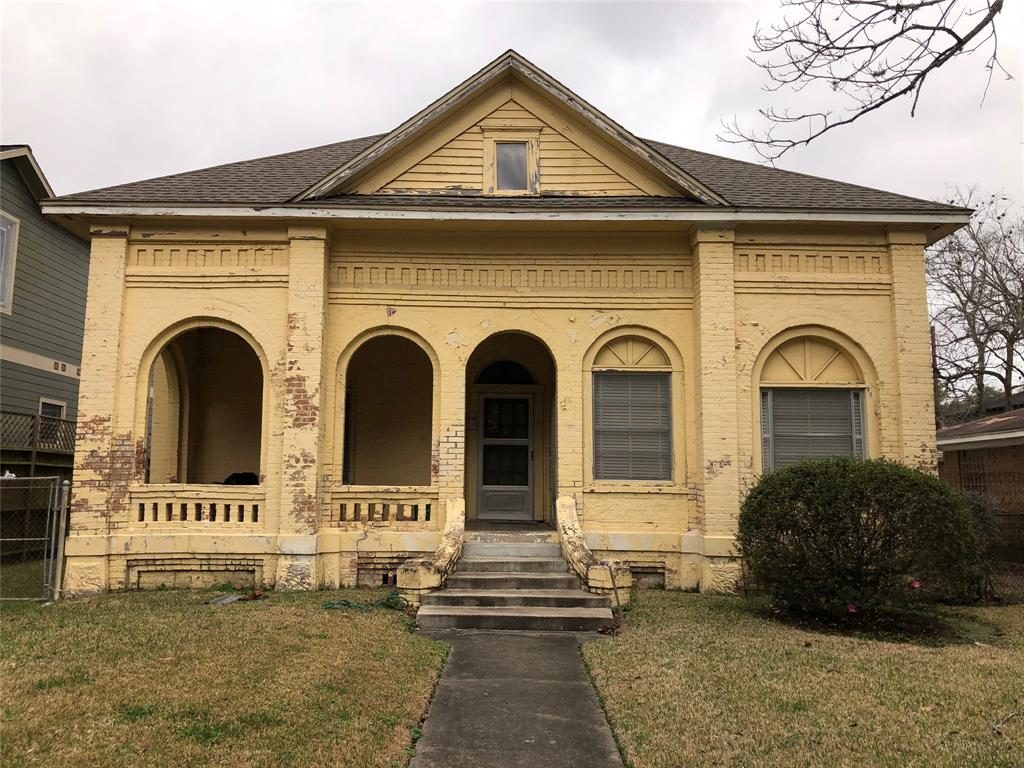
The house has amazing brickwork. Being in a historic district HDT kept it as original as possible. The original kitchen was the tacked-on addition to the back of the house. It was removed but the original back exterior walls are now the focal point of the new addition. I.e., the brick arches below become walls in the new kitchen and primary bedroom.
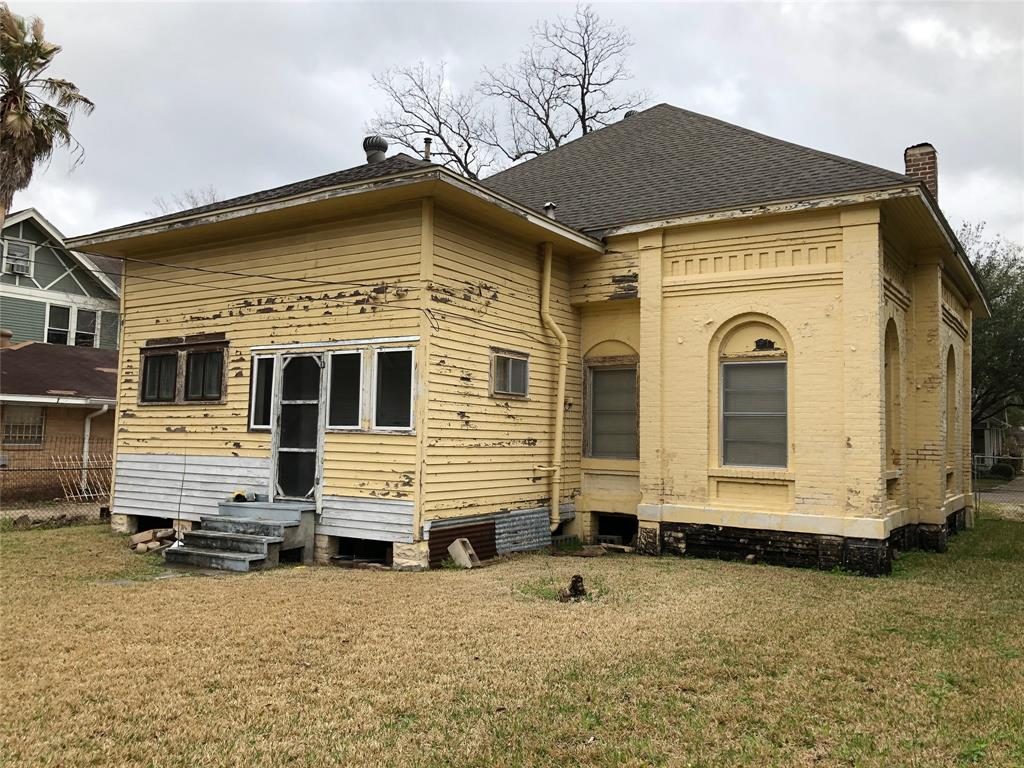
The old exterior brick wall with arched doors is retained and made prominent with its exposed colors in the new kitchen.
The Chef’s kitchen features JennAir professional appliances with 6 burner stove/convection oven, quartz counter tops, floor to ceiling flush-front cabinets. A great blending of old and new.
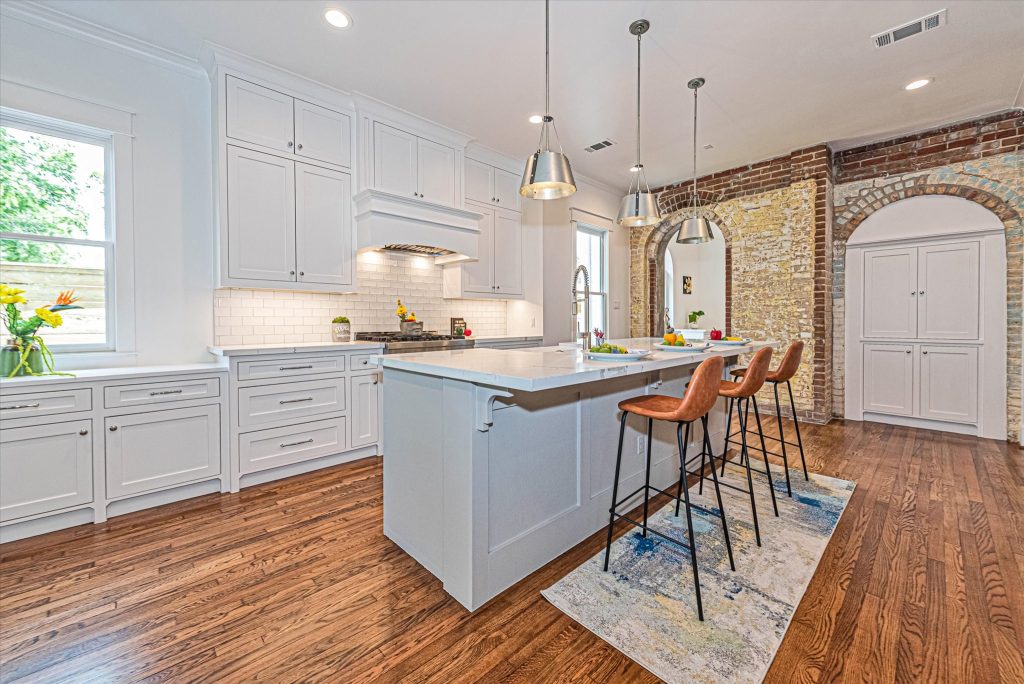
The downstairs primary suite also focuses on the original brick wall of this historic district house.
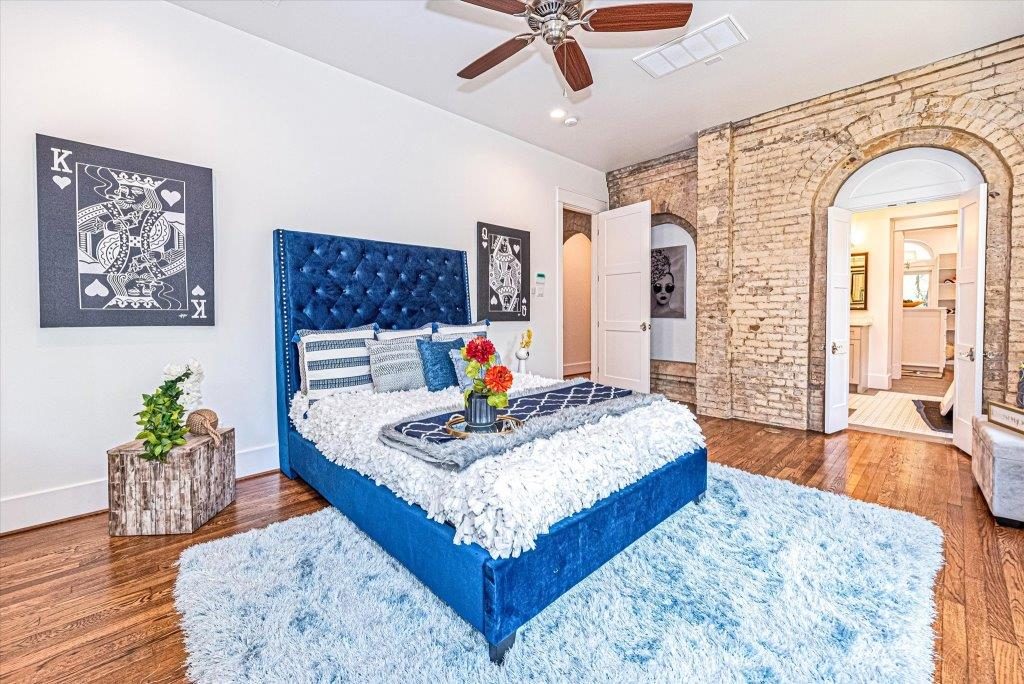
The back of the house now targets outdoor living. Cars are parked in the pavilion (alley access behind sliding gate) or move them to the street while you entertain. The room over the parking is an unfinished room that could be a future apartment.
Also note the porch that opens both to the living room and the primary suite. With more of us working at home, getting outside in the fresh air is more important to owners.
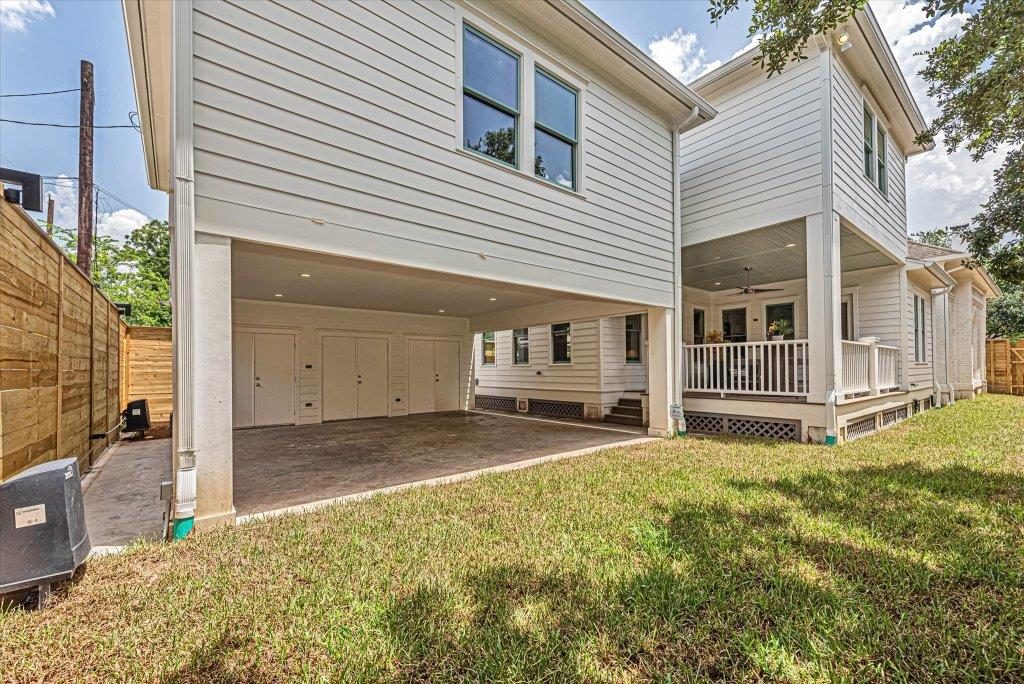
This post cannot adequately describe 1515 Harvard St. Click on MLS 85434880 link for more photos and complete details.
*Renaissance Revival homes are typically masonry or stone, symmetrical, large and impressive (or at least look like it), doors and windows are capped in arches. Arcades are common.











